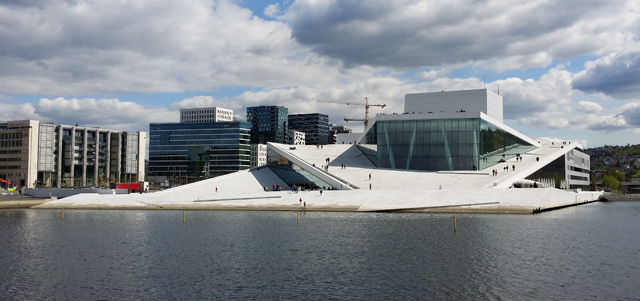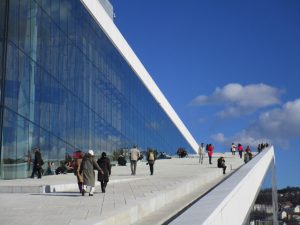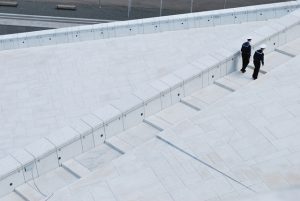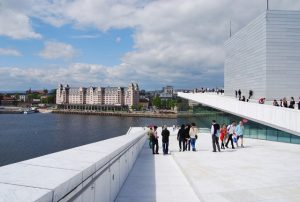OSLO OPERA AND BALLET BUILDING

The design project of the building was created in 2000 and was selected from among 240 proposals submitted for the competition. It was carried out by the Norwegian design office Snohetta AS, which we mentioned in our article devoted to the Alexandria Library building earlier this year.
The Oslo Opera and Ballet House was commissioned after 4 years of construction in April 2008. A year later, it was awarded the Mies van der Rohe Prize, a prize awarded for outstanding projects in contemporary architecture by the European Union.
The project had to fulfill three conditions. The first was locating the building at the interface between sea and land, as a symbol of Norway’s contact with the rest of the world. This is emphasised by the undulating wall facing the sea. The second was to create rooms where decorations will be prepared, rehearsal rooms located, etc. This part of the building was called the factory. The third condition was to support the idea of accessibility of art for the viewer. This one was taken literally – the whole building from sea level up to the roof is designed as a promenade for pedestrians to freely walk.

And it is the promenade that we find most interesting. It was made of Carrara marble: La Facciata. A characteristic feature of this material is that its colour remains unchanged when wet. The total surface of the marble promenade is 18,000 m2 and was made of 36 thousand slabs. Part of it has been given an anti-slip texture.

A complex issue in the design, and later in realisation of the project, was the foundation of the building, which plunges into the sea. It had to be laid at the deepest point, 16 metres below sea level. Interestingly, a total of 28 kilometres of piles were driven into the sea bed, the longest of which is 60 metres long. Another curiosity is the glass facade above the foyer – made of glass with a reduced iron content to avoid the green tint that thick glass takes on. The total usable area of the building is over 38,000 square metres. The cost of construction was 500 million EUR. The life expectancy of the structure is 300 years.

Source: Kurier kamieniarski
Author: Kurier Kamieniarski | Published: 5. 11. 2018
