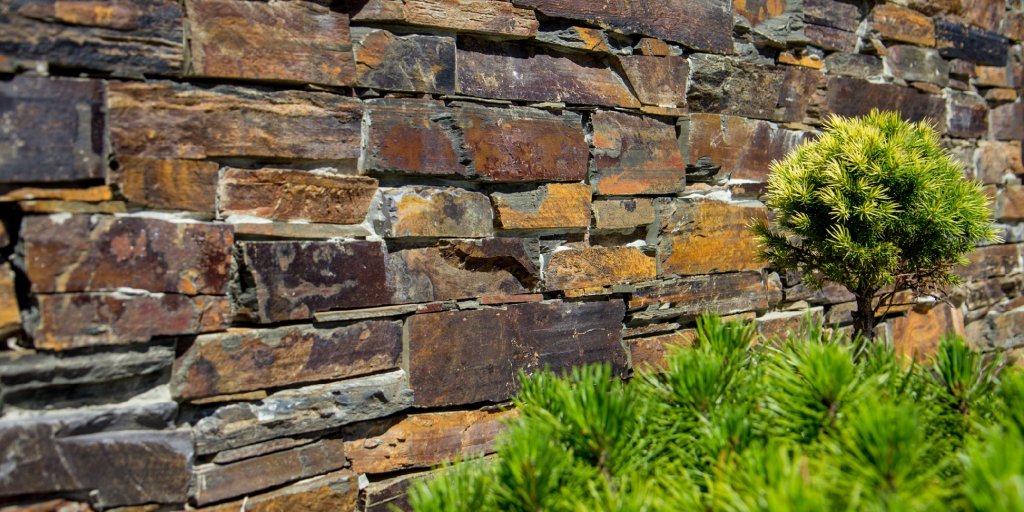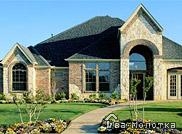Natural stone facade – how to choose stone

Natural stone facade cladding technology
– To improve adhesion, a primer is applied to the wall surface and the same primer is also applied to the inside of the stone (granite, marble, limestone).
– Stone is applied directly to the surface with a special adhesive for stone. The adhesive should be frost-proof.
– After laying, a waterproofing solution should be applied to the surface of the facade.
– Sealing of masonry joints must be done with great care. If water gets into them (in case of inaccurate sealing), the strength of the coating will be reduced.
Finishing of facades with stone. Which is the best stone to choose?

Stone for the facade of buildings has to fulfil high requirements, because they are exposed to external influences, and, in addition, they should have a respectable appearance. According to their properties, granite, marble and limestone are the most suitable for facing.
The best choice for your plinth is granite and marble in darker colours. The lower part of the wall is exposed to high temperature changes as well as to contact with water and dirt.
The choice of stone, its size and colour depend entirely on the designer’s idea. But there are certain norms for laying stone.
Sawn and wild stone slabs are heavier than ordinary polished slabs, which is why they should be laid only with mortar and the joints should be filled with sealant.
Tiles with an area of up to 0.4 square metres and a thickness of up to 10 mm can be laid on an adhesive without additional fastening. Larger natural stone panels require additional fastening to the wall in addition to mortar.
For facades, the requirements for stone are not as stringent. Granite, marble and limestone are suitable. Here it is necessary to take into account that the facing of facades with natural stone should necessarily be carried out leaving a gap that will enable the stone to increase or decrease its volume as the temperature changes. Each kind of stone has its own index. When cladding the walls with several types of natural stone, the width of the gaps is calculated based on the parameters of the type of rock which has a higher coefficient of volume expansion.
Natural stone facade components (columns, balusters, mouldings, cornices, pilasters etc.)

A natural stone facade is reliable, beautiful and simple. The house receives the unique shape after decorating its facade by various elements from natural stone. Stucco mouldings, columns, balusters, cornices and pilasters, created in the same style, complete the composition.
Stucco is a universal way to decorate your home. Gypsum is an environmentally friendly and malleable material that offers a wide range of possibilities for creativity. There are many types of mouldings – column, frieze, cornice, pilaster, moulding, bracket, cut, baluster, rosette, bas-relief, modulo.
Columns originally had a technical function, to support the structure of the house. Later, architects came up with the idea of decorating the space with columns to structure it. A column consists of three elements: base, trunk and capitol. The body (trunk) of a column can be both smooth and grooved. Columns can be plain as well as with a gradual reduction of thickness at the top and barrel-shaped columns, in particular.
A pilaster is a type of column which has a vertical protrusion in the wall, rectangular in cross-section. Pilasters help divide the wall into functional areas, break the monotony of the walls, distinguish doors and windows.
Staircases are an essential attribute of a house, while balusters its decoration its decoration. They are made of gypsum or more solid natural stone. It all depends on the conditions of use of the staircase and your preferences to decorate it further. If you have a balcony, balusters of the same type as the staircase are appropriate.
Source: dvamolotka.ru
