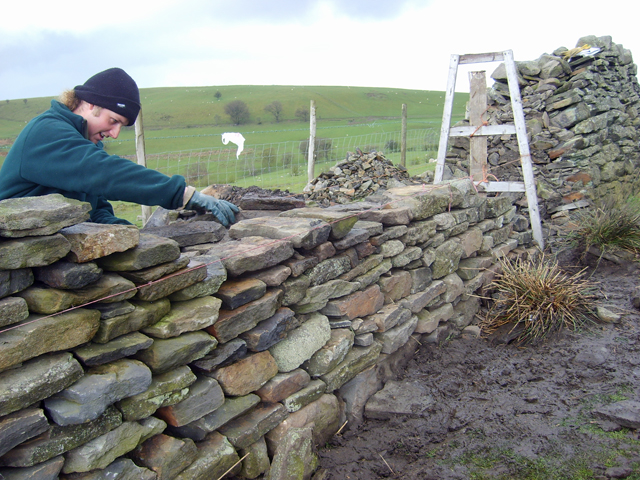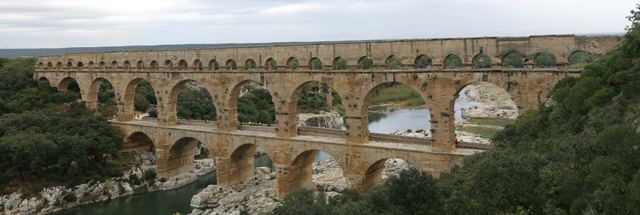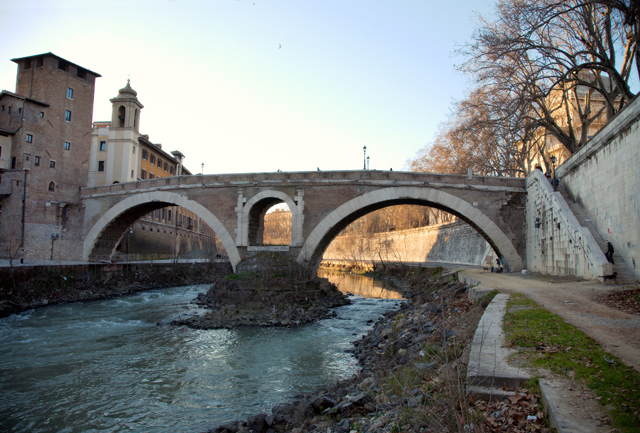THE ART OF BUILDING WITHOUT MORTAR – THE DRY WAY

In the August issue of Kurier Kamieniarski, we wrote about the tradition of laying dry walls in Ireland. We mentioned the stonemasonry festival organized by the DSWAI – Irish Dry Wall Society – in Mountcharles, County Donegal. The festival was focused on keeping the tradition of building objects with this historical technology, which is relatively laborious and requires extensive technical knowledge.
Archaeological research has shown that similar structures already existed in the Neolithic and were used to demarcate the territory or simply as a barrier for animals and humans. Usually, the walls were built with stones systematically collected during the cleaning and cultivation of agricultural land. Later, the technology was developed and the method of dry masonry was also used to build more demanding buildings than just simple walls – in the course of time it was, for example, such complex structures as bridges.
The technology of building bridges using dry masonry, as well as building arches, is quite complicated. To create a stable arch, it is necessary to build two curvilinear fragments (arches) leaning on the surface and connected at the highest point by an element called a lock, which is an properly worked piece of stone, usually a wedge. This is a very important element of the structure, which is the basis for the transmission of all tensile forces. Such structures were usually created by placing the sides on a wooden structure, which was removed after the interlocking stone was inserted. Leonardo da Vinci already dealt with this issue, discussing the mechanics and statics of the structure.
Even today, we can admire stone buildings around the world, in which no mortar was used. The oldest surviving bridge in Rome – the Fabrizio Bridge – connects the island of Tiber with the continent. The building is 57 m long and 5.6 m wide. Another example is the Pont du Gard aqueduct built by the Romans in the Gard valley as an upper canal draining water from the springs in Uzes to Nîmes. The whole aqueduct was 50 km long and consisted of a series of tunnels and bridges built of stone blocks without the use of mortar. Arch of Titus is another famous example from Roman times -it is made of white marble, 15.4 metres high and 8 metres wide.

In Poland, dry-wall technology was also used in the past. You can find examples of early medieval castles from the period before the 11th century, in which the construction of the perimeter wall was made with this technique. Examples of such buildings can be found in Lower Silesia – in Źlinice, Dobromierz, Graniczna, Niemcze and Wiślice. This method of construction probably came here in the 9th century from Great Moravia and was a relatively rare technical novelty at that time.
One of the existing – and still used – buildings is the “peasant bridge“ located in Sołonka near Rzeszów. The bridge was built in the 19th century from a river stone by a man called Paweł Materna, a farmer from the settlement of Obrzeże in Lubensk. Another similar building in Poland is the 14th-century Bolczów Castle near Jelenia Góra – unfortunately now ruined.

Dry walls can most often be found as the original supporting walls. Similar structures also often have an aesthetic function – over time, the stones become overgrown with moss, and small plants grow out of the crevices between them, which give the building a unique charm. This charm is so strong that, despite the more advanced techniques used today, people find dry-built walls more attractive than today’s ones. It is such an interesting issue that the famous lecturer of cultural semiotics at the Faculty of Literature and Philosophy, University of Turin, Massimo Leone, dealt with it in his essay. It is called Toposes of Culture: On the Semiotics of Stone Walls.

How to build a dry wall?
A dry wall is not a shaky structure piled up of stones. It is exactly the opposite. The properly built construction is so strong and stable that you can lean on it with your entire body weight. The masonry consists of two layers on a wide base and is wedged with smaller stones. The width of the wall in the base must be larger and get narrower upwards. Smaller stones act as wedges and stabilize the structure by preventing the stones from shifting from the outer layers. The work can be facilitated by preparing the material sorted out in advance.
If you are interested, we invite you to share your own experience in the construction of dry walls with us and our readers – we will be happy to publish photos of realizations from your own garden.
Source: Kurier kamieniarski
Author: Kurier Kamieniarski | Published: 22.12.2014
