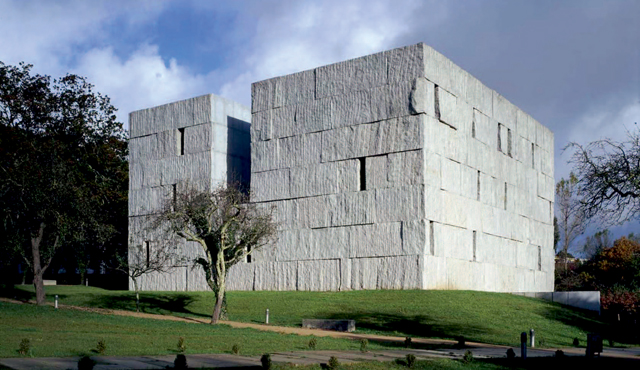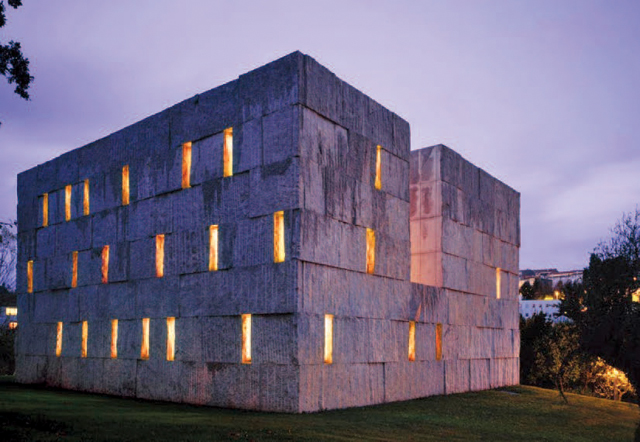THE CENTRE FOR MUSIC STUDIES IN SANTIAGO DE COMPOSTELLA

Is stone a plastic material? Can it be dynamic? Does it provoke imagination? Some projects offer positive answers to these and similar questions. The most important thing is to be able to free yourself from stereotypical thinking and let your imagination run wild.
In the last issue of the magazine, we introduced the headquarters of the SGAE Association of Authors and Publishers – a building in the Vista Alegre district of Santiago de Compostella, Spain. In the same neighbourhood, there is another unusual project designed by the same architectural company: the Ensamble Studio.
This project is the building of the Centre for Music Studies, a place where many great musicians, including members of the Galician Symphony Orchestra, have completed their studies.
The author of the project – Antón García-Abril – accepted the project’s offer with the understanding that it would be a building whose visual perception would vary depending on the distance from which it is viewed. The presented photographs confirm that this goal has been achieved.
From a distance, the building resembles a fallen stone on a green grass carpet. For most viewers, this object – as the creator of the project calls it – is a form of “no definition”. Only when you get closer to the building, you begin to notice the subtle broken lines of the walls and vertical windows, which transform the otherwise homogeneous building into an interesting spectacle abounding in the play of light and shadow. From even closer, one can perceive the deliberately created defects in the material, whose uneven surface and rough machining create a unique atmosphere. The illuminated windows also visually lighten the massive body of the building, which can be seen from a distance.
The designer wanted to achieve the effect of contraposition and duality of the object. A simple block displayed at different scales is intended to represent different levels of complexity. The distortions caused by the harmony of the whole body create interest in both the mass and the space that the building creates.
The raw granite facade of the building refers in the spirit of the project to the ancient history and architecture of ancient Egypt or Rome but also has clear connections to Galician architecture. The design of the building itself is determined by the acoustic requirements. The main premises, which must meet high acoustic requirements, are located in the basement. These are larger rooms capable of accommodating large numbers of students and audiences: concert hall, halls for electroacoustic instruments, percussion, etc.
On the upper floors there are communication circuits from which access to classrooms, smaller classrooms and offices is possible.
Despite the innovative approach, the building gives the impression of having been located in this place for ages. The project was critically acclaimed as a contribution to a new view of geometry and basic architectural rules.
The building was built in 2002. The total surface area of the building is 1700 m2 and the cost of construction was 3 million euros.
More photos can be found at: www.facebook.com/KurierKamieniarski

Photograph: Roland Halbe a flickr.com
Source: Kurier kamieniarski
Source: Michał Firlej | Published: 3.11.2015
