STRUCTURE LIKE FROM A DIFFERENT CULTURAL ENVIRONMENT
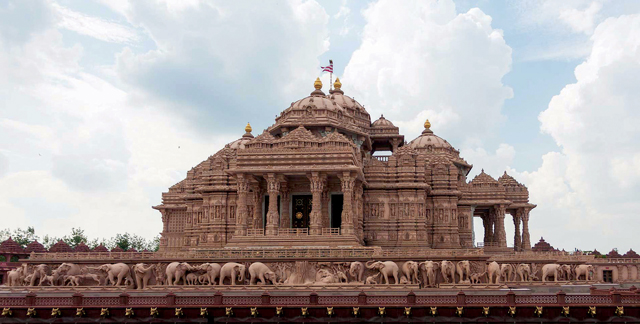
The Akshardham complex in Delhi, India, includes a Hindu temple and a spiritual and cultural center. It was built relatively recently. But its design and constructional principles represent a significant difference between Western and Eastern culture. The complex, called also the Akshardham temple or Swaminarayan Akshardham, reflects thousands of years of traditional Hindu and Indian building culture.
The temple, which attracts the attention of 90 per cent of all the tourists that come to Delhi, was ceremonially open after five years of construction on November 6, 2005. The construction was initiated by Yogiji Maharaj in 1968. And realized by Pramukh Swami Maharaj. The Hindu religious and social organisation BAPS was the investor, its leader at the time was Pramukh Swami.
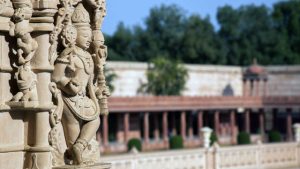
The central building of the complex is the Akshardham Mandir temple. The building is 43 metres tall and 109 metres long. The building is richly decorated by carvings with a religious, dancing, and music motives. Also, with plant and animal motives.
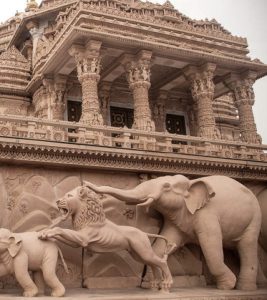
The building is designed according to traditional Maharishi Vastu architecture (MVA). MVA is a set of architectural principals and procedures created by Maharishi Mahesh based on ancient Sanskrit texts. These rules strictly give the proportions and the orientation of the whole building. The most important part is the entry which must be located on the Eastern or northern side. The MVA architect also takes into consideration the shape and inclination of the site, orientation to the rising sun, and including of water bodies near the building and other objects or buildings in the surrounding area. MVA puts emphasis on using natural or “green” building materials. In accordance with this rule, no steel or concrete elements were used during the construction.
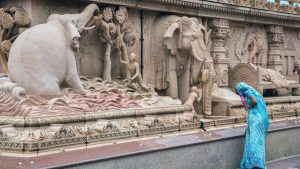
The building was constructed from pink sandstone Rajasthan (North-eastern region of India) and Italian Carrara sandstone. The main building of the whole complex architecturally combines construction elements known from all over India. The temple is decorated by 243 richly adorned carved columns, nine domes, and 20,000 statues. The whole building is set on a pedestal which is also meant as a homage to elephants, creatures very important in the Indian tradition. The pedestal is fringed by 148 life-size elephant statues that weigh together 3,800 tons.

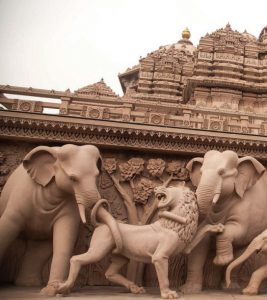
A statue of Swaminarayan, to whom the building is dedicated, is located under the central dome. The statue is 3.4 metres tall. The whole complex does not consist only of temples. There are also various exhibition halls with information about the life and work of Swaminarayan in Akshardham. The authors of the complex have used, while staying on top of things, current communicational means and created interesting exhibition halls.
A singing fountain called Yagnapurush Kund is also a part of the complex. It brings to life a story from the Kena Upanishad in its everyday evening shows that last twenty-four minutes. It involves combinations of different interesting media. Colourful lasers, video projections, underwater flames, water jets, and 3D sound in combination with light effects and actors create together an unforgettable experience. There is also a theatre in the complex with the biggest film screen in India (26 times 20 metres). The whole complex is surrounded by a beautiful park.
Source: Kurier kamieniarski
Author: Kurier Kamieniarski | Published: 22. 3. 2019
