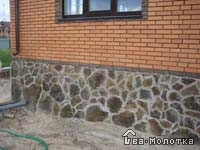Practical hints on installation of cladding stone

The main and seemingly the only serious limitation in the selection of cladding stone is the incompatibility of silicate rocks (quartzite and sandstone) with carbonate rocks (marble, limestone, shell rock, dolomite, travertine).
Silicic acid in silicates reacts with calcium carbonate (the base of calcareous rocks) in their immediate vicinity, and both stones decay at an accelerated rate. Other rocks can “touch” each other without too much damage. But be aware that the stones must be stacked with a gap, as they tend to increase or decrease in volume as the temperature changes, and these values are individual for each type of rock. The width of the gaps depends on the size of the boards, the density of the stone and is calculated in each case separately. If the walls are cladded with, for example, not one but two rocks, the gaps should be calculated for the one with the higher expansion coefficient.
When using the adhesive method, it is advisable to use special mastics. They will ensure elasticity of the joint, neutralising the effects of temperature differences, and protect the stone from condensation arising from the circulation of water vapour from the interior through the wall to the outside. However, to ensure total protection against water vapour formation the mastic alone will not suffice – the walls of the building must have an internal vapour barrier. The same applies to the mixed fixing method.
With the wet fixing method, you have to plan your outdoor finishing works from May to October. At other times low temperatures prevail in almost all parts of Russia which means that the water in the mortars and mixes can freeze and thus reduce the properties of the adhesive.
A universal solution
Practice shows that there is no universal solution to all problems. However, facade cladding is a happy exception to the rule. There is a method that can neutralise or minimise all harmful effects on the cladding and ensure that the cladding elements last as long as possible. It is adhesive-free fixing, which is used in the construction of ventilated (curtaintype) facades. The general principles of curtain wall facades are simple: the cladding elements are fixed into the walls of the building with anchors, leaving about 30 mm to 250 mm space between the panel and the wall (depending on the size of the panels, the use of thermal insulation etc). Gaps are left between the boards themselves to compensate for thermal expansion. The joints can optionally be filled with elastic gaskets or sealed with sealants. In addition to anchoring, fixing to section grids, suspension rails and other similar systems have increasingly been used in recent years.
Source: www.dvamolotka.ru
