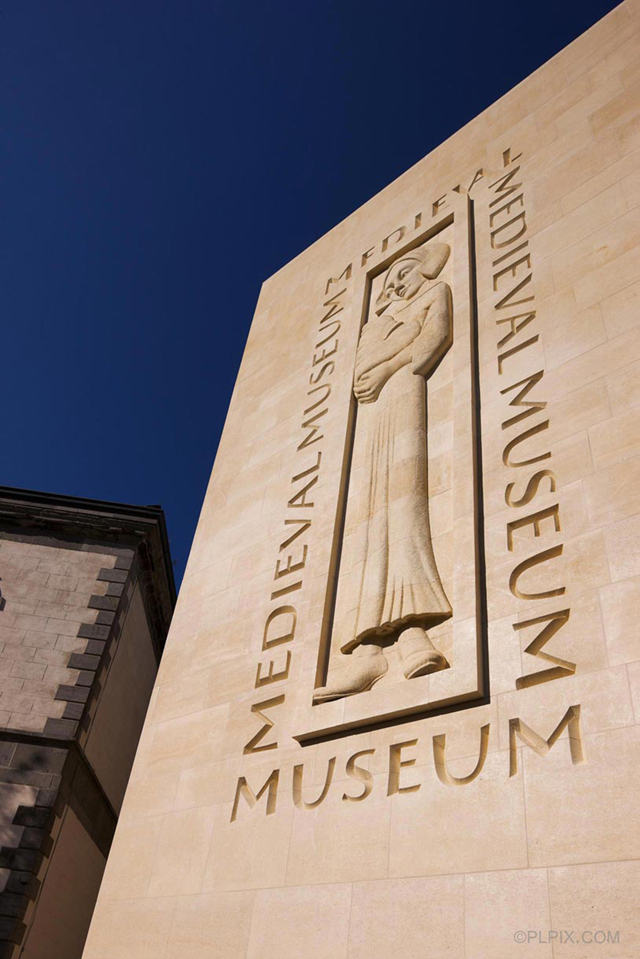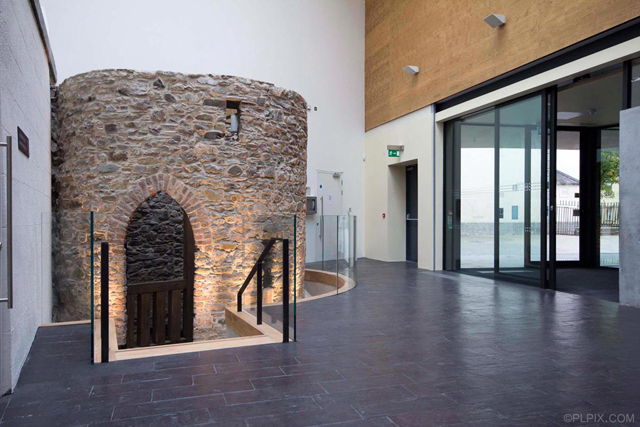AN IRISH MUSEUM WITH A POLISH ACCENT 2

Bartosz Rojowski
After graduating from the University of Krakow, my wife and I worked in one of Krakow’s architectural studios. Later we established our own studio. Then, like many other Poles, we decided to “go west” and moved to Ireland.
We started working in the city architectural studio called Waterford City Council Architects. It was at that time when the got the opportunity to design the museum. I was the chief architect of the project, Agnieszka was the design architect. Another member of the team was the main city architect Rupert Maddock.
This was an important project for Ireland. Waterford is the oldest city in the country. It was founded by the Vikings, and it is often called the City of Vikings, which is also a clever marketing trick.
The implementation of the project was not easy. Each stone on the façade is unique. Even the flat elements are distributed irregularly. The curvilinear elements include both convex and concave lines, such as fragments of ellipses, hyperbolas, and parabolas. The whole front had to create a unified whole where the stone slabs are attached to a grid on the outer wall.
The first iteration of the construction was made of clay, then we created a mathematical model of our superstructure, which became the basis for creating a virtual model of the stone façade. Using parametric architecture techniques, we then created a virtual 3D model of the entire façade. This allowed us to change the parameters and geometry of the model in real time. Once our clay model was finished, we divided its virtual image into numbered 3D parts which we then emailed to the façade contractor, the company McConnell & Sons Ltd. located in Northern Ireland. The individual stone slabs were made on a CNC machine and numbered. When we started to install the slabs, I was anxious to see if everything would fit in well. Luckily, the deviations were negligible, 3 mm at most.
What is interesting is that we used two different types of the Dundry limestone. One from the lower part of the quarry is harder, the upper is softer and easier to work. This approach was necessary for the realisation of the inscription on the façade and the relief of Our Lady of Waterford. The sculpture was created on the finished wall by the sculptor Stephen Burke. This was an extremely risky move, but it allowed the relief to become an integral part of the building, not just a fragment that was attached to it. Naturally, the stone slabs on this part of the façade are of different thickness than the rest.

People from different countries worked on the construction of the building. Many Poles helped construct the façade.
At present, my wife Agnieszka and I have our own architectural office called the ROJO STUDIO ARCHITECTS. I believe that thanks to the successful realisation of the museum building we attracted many new clients not only from Ireland, but also from abroad. We got a number of commissions in the Far East, Korea, and Japan.
Source: Kurier kamieniarski
Author: Dariusz Wawrzynkiewicz | Published: 03 July 2019
