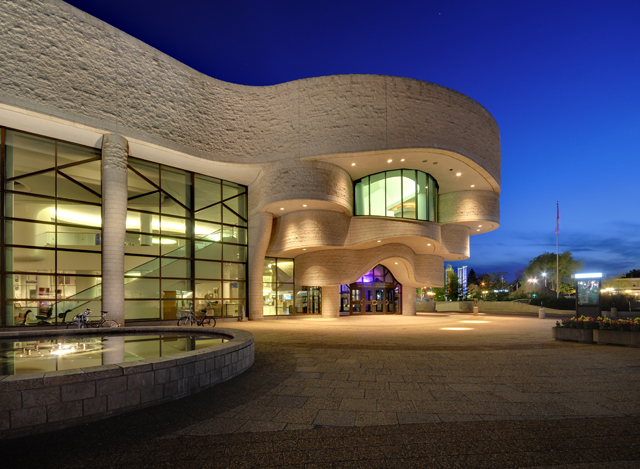NATIONAL MUSEUM OF THE AMERICAN INDIAN

The seat of the Smithonian National Museum of the American Indian is a building whose façade brings interesting and creative solutions to stone building design systems.
The concept of this museum in Washington dates back to 1989, when it was established by law of the US Congress. The Smithsonian Museum was to present the life and culture of Native Americans.
The building began to serve its purpose in October 2004. The completion of the museum concept as well as the design process were time consuming. It was important for the creators that the building belonged to those who told the story. In this case, it was to be the history of the indigenous people of the Western Hemisphere. The building was to become a reflection of conversations and stories that its creators conducted with representatives of all the groups whose origins went back to the times before the beginning of modern American history.
The building has an unusual curved shape, which is unique in terms of form and function. The reference to nature is necessary because the Native Americans strongly valued the relationship between man and nature. To illustrate this connection, Kasota limestone, reminiscent of the natural rock formations of the American Southwest, was chosen as the proper material.

The result is a structure that is supposed to look as if it was carved by wind and water, reflecting an image of the relationship between humanity and nature, with references to the four cardinal points of the world and the four elements – earth, air, water and fire. The specific features of the building – an east-facing entrance to the rising sun, a tall prismatic window and a 36-metre-high entrance called the Potomac – were carefully designed in close collaboration with the Native American community to reflect their culture.
The appearance of the rock carved by natural forces was one of the most complex elements of the project. The building required the construction of corrugated perimeter walls and water elements. The final unit had to meet the criteria of resistance to seismic shocks and wind gusts. This was achieved mainly by transferring the load to the elements of the staircase structure and to the elevator shafts scattered throughout the building. The resulting effect is amplified by the use of natural boulders as decoration around the building.
The five-storey building has an area of 24,000 square metres and the work on the concrete structure lasted 27 months. The building was designed by SmithGroup JJR and the entire project cost $161 million. It has won a number of architectural awards.

Source: Kurier kamieniarski
Author: Kurier Kamieniarski | Published: 18 September 2018
