How to fall under the spell of sloping gardens – part 1
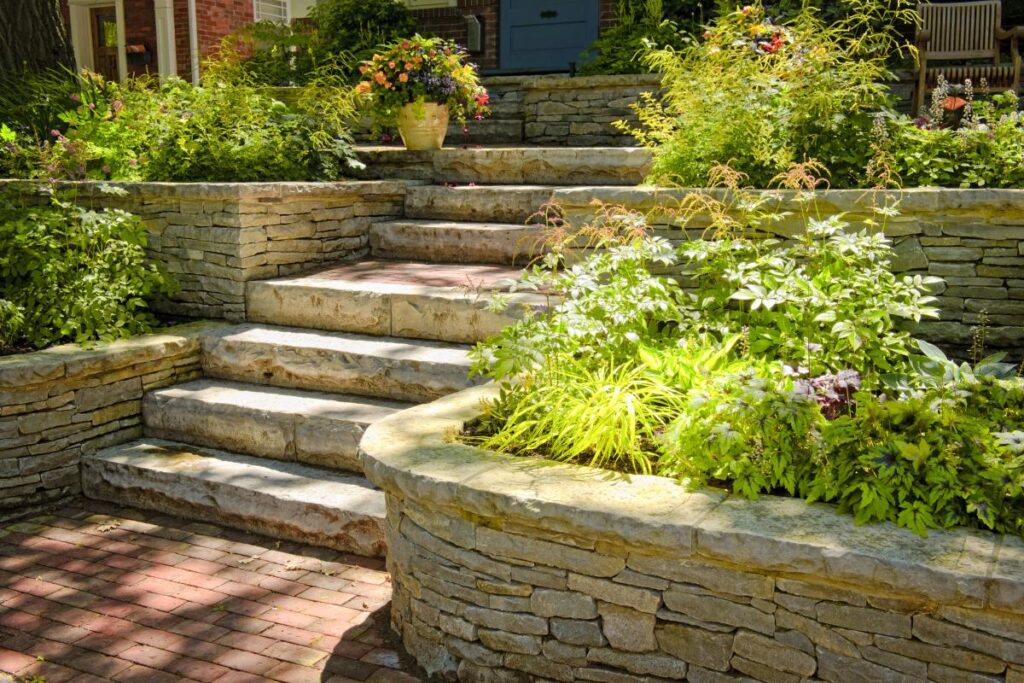
It is more difficult, demanding, and costly to create a garden on sloping land than on level ground. But if you can use all the advantages of sloping ground, you will be able to achieve a varied layout and a pretty, even unique, look of the garden. But if your finances are limited, avoid sloping gardens.
1. Evaluate height differences
If the incline is just gradual, it will not be very difficult, but also, nothing really spectacular is going to be done there. Smaller unevenness of the terrain can easily be used to make long, fluent waves. They are very practical in the garden, look good, and do not limit your movement or the garden maintenance, although they are no miracle. Thanks to these waves, the plot can be divided into several zones. But at least a mini excavator will be required for this, otherwise it will be a very sweaty work for you. Loading and transporting of soil.
On the other hand, a bigger slope, with height difference of several metres, there is the real magic of a unique garden – meaning a terraced layout, nice garden paths and stairs, and of course rockeries. It would be a waste, not to use a rockery in a sloping plot. The terraced layout has also a crucial practical meaning – it reinforces the slope. Slopes that are not reinforced slide down and rain water flows down below the slope. There is another option, apart from terraced layout complimented by a rockery. To divide the slope by and only by rockeries. It is a much cheaper and easier solution. The reinforcement of the slope is done in a dry way just with stones and soil.
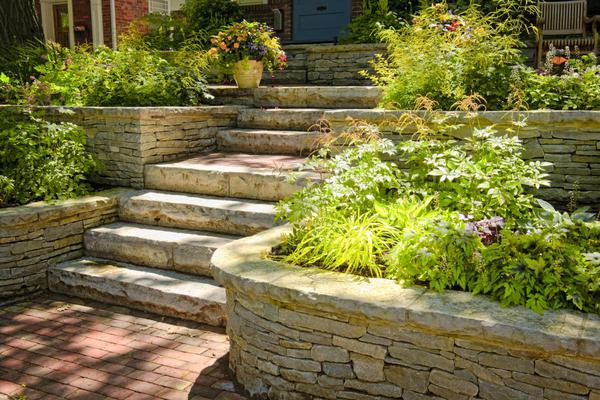
2. House on a sloping plot
Building a hose ono a sloping plot is absolutely crucial. Is it going to stand in the slope, above or below it? Building a house on a slope is difficult from the construction point of view, but it can be done, of course. And it has some advantages. If you decide to build a house on a slope, do not build it at the edge of it – it would look unstable. If there is no other choice, the illusion of stability can be created by a terrace in front of the house complimented by decorative plants. And here we go with the terraced position of the slope. If you place the house below the slope, it should be a bit further from the slope, a slope right behind the house might look confined. In the end, the architect will recommend the position for your house on a sloping plot – it will be a treat for them.
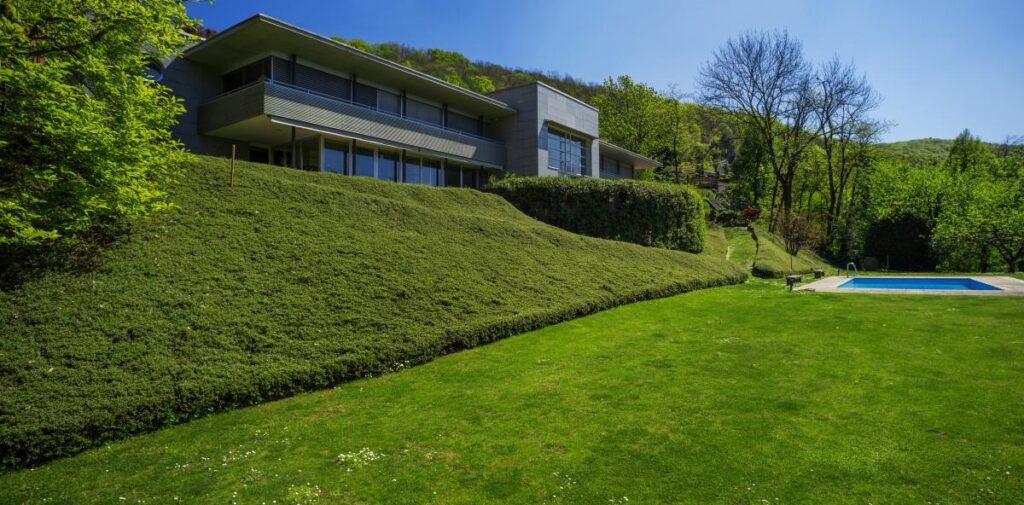
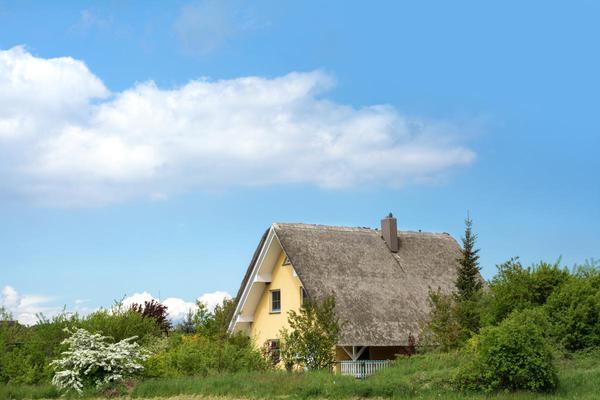
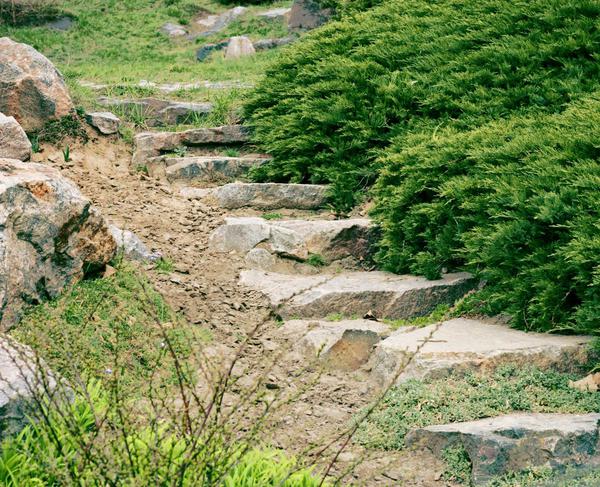
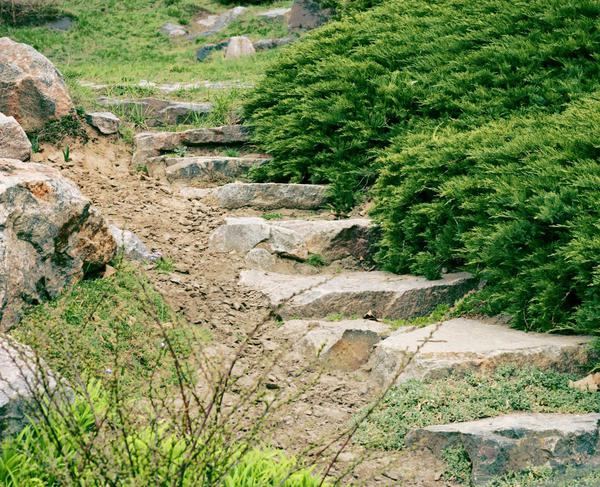
3. Terraced layout of gardens
There are many ways in which to achieve the terraced layout of the garden. You have won if you can use face stone. Especially, if you can get it for minimal price, do not hesitate. Otherwise, it is definitely not a cheap solution. Stone terraces can be bricked with mortar, but you can also lay the stone without it and interlace it with soil. Or you can meticulously pick each stone and place them one on another, then you fill the space behind the wall facing the slope with soil. There are more methods, such as reinforcing the slope by simple placement of stones in the form of a rockery.
You can also use concrete, and that in the form of retaining walls from chosen concrete blocks or make the shuttering from wood and simply fill it with concrete. Palisades, which can be made from different materials, are one of the simplest solutions. You can use wood, concrete, wood-plastic composite, or recycled plastic. You do not have to put palisades into concrete, it is enough just to place them deep enough in the ground which can be done by simply hammering it down. According to the length of the palisade, you can also deal with different height differences. Or with the use of palisades, the terraced layout can be created artificially on even ground. If you decide for palisades, it is good to use harder woods from deciduous trees, even so, it should be impregnated. You can either use tar sealer or torching (very effective). Palisades with grooves, that make them fit into each other more easily and therefore the whole construction is reinforced, are an interesting solution.
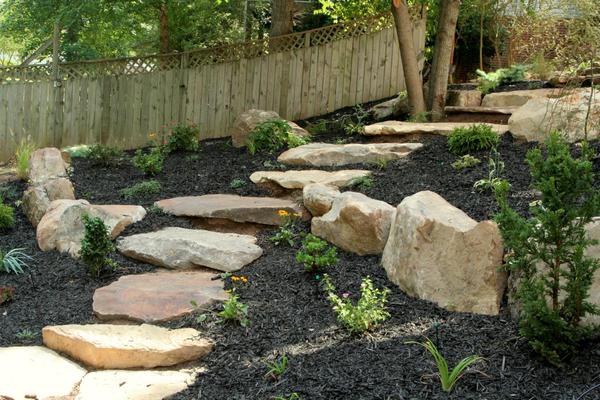
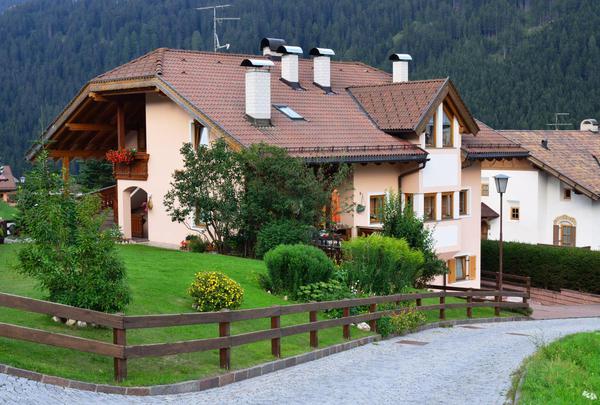
Source: www.ceskestavby.cz
