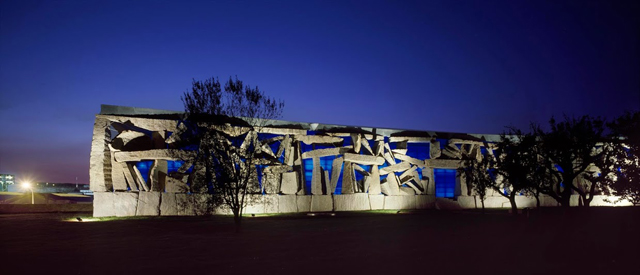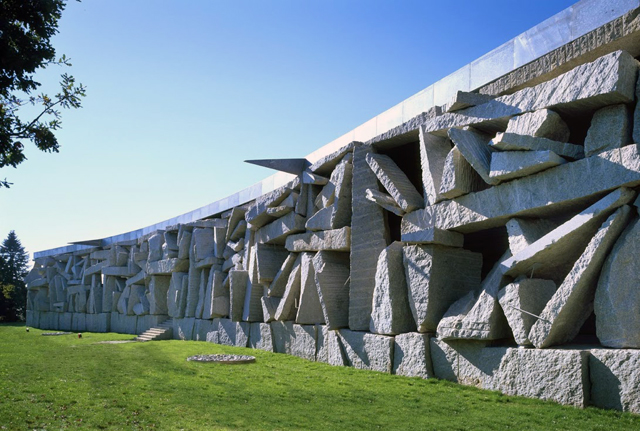FROM QUARRY TO CITY – THE GENERAL SOCIETY OF AUTHORS AND PUBLISHERS BUILDING

A stone is a stone – it usually remains in the background, goes unnoticed. As obvious as the view of Sky Tower on the skyline near Wrocław or the Eiffel Tower on a postcard from Paris. However, there are some stone projects which cannot be ignored. They stick in your memory by their unusual solutions, creative use or surprising appearance. Or all at once.
Such is the case with the building housing the headquarters of the General Society of Authors and Publishers (SGAE) in Santiago de Compostela (A Coruña, Spain). The building is located in a privileged point of the city – between a private and a public garden, in a green area that offers views of the skyline of the historic city.
Courtesy of the architectural firm Ensamble Studio, which is the author of the project, Kurier kamieniarski is entitled to bring a little report about the design and implementation.
The conceptual design for this part of the city was developed by the Japanese architect Arata Isozaki and included the construction of a series of buildings serving for academic purposes. Most of these have now been constructed. The SGAE main office was designed at the western end of the Vista Alegre district, complementing the whole and becoming its boundary.
The architects of Ensamble Studio were entrusted with the design of the building. The main designer of the building was Antón García-Abril. The company that carried out the stonework was the Spanish company Granichán S.L. The architectural concept of the building combines the spirit of the city of Santiago de Compostela with its contemporary identity, introducing into this connection a dialogue with history and memory of the place and maintaining a close relationship with the language of contemporary art. SGAE’s programme of activities includes not only social activities with authors and publishers, but also a wide range of public-cultural activities. The building is divided into four functional areas distributed over four levels accessible from both the garden and the street. In total, the usable space of the building amounts to three thousand square metres, intended for authors and city residents.
The large stone wall can be regarded as a monumental sculpture. The grey stone façade elements made of Mondariz Grey granite appear in one of their purest forms: irregular blocks of varying geometry and size, selected directly in the quarry from production waste. The construction of the wall – depending on the time of day and year – allows light to pass through in different ways. The second wall is made of illuminated glass and, together with the opposite stone wall, forms a kind of impressive stained glass window.
As you can easily imagine, the construction of a wall several dozen metres high, made of quarry waste, was quite complicated. It was not possible to prepare a realization project. The project was created dynamically in the quarry. It was here that the successive elements were adjusted to one another creating the construction of the arch wall. It was also here that the places where the rock blocks were connected to each other were determined. The finished object, on a scale of 1:1, was thus built in the quarry. The structure, after being carefully marked, was transported stone by stone to the construction site and reassembled there.

The structure, designed in 2005, was completed in 2007.
This object is not the only interesting realisation by Ensamble Studio. We will present another one in the next issue of Kurier kamieniarski.
Photos: Roland Halbe
More photos at www.facebook.com/KurierKamieniarski
Source: Kurier kamieniarski
Author: Kurier Kamieniarski | Published: 24.8.2015
